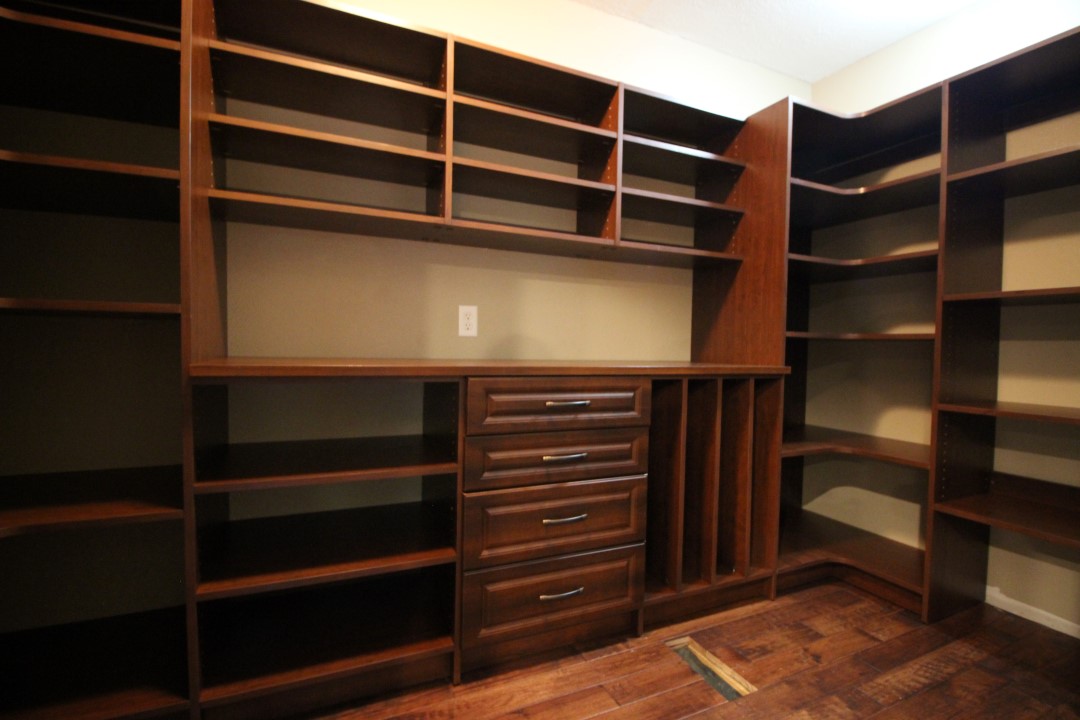Most kitchens need more space. The pantry is so important to the home, but sometimes it is completely overlooked. Here are 3 examples where we found new room for food storage.
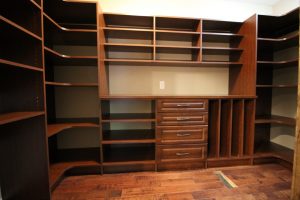
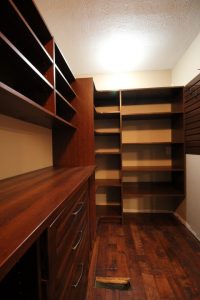 A unused laundry room off the kitchen was re-purposed for this pantry that features vertical storage for trays and cooking sheets, counter for work space, and slat wall for hanging pots and cooking tools. The finish compliments the style of the kitchen cabinets.
A unused laundry room off the kitchen was re-purposed for this pantry that features vertical storage for trays and cooking sheets, counter for work space, and slat wall for hanging pots and cooking tools. The finish compliments the style of the kitchen cabinets.
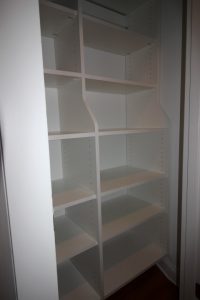 In this home, a hall closet across from the kitchen was converted into a pantry. By just adding adjustable shelves, the kitchen size was increased by twenty percent.
In this home, a hall closet across from the kitchen was converted into a pantry. By just adding adjustable shelves, the kitchen size was increased by twenty percent.
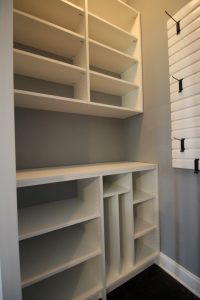 This was a pantry, but when the homeowners purchased the house the small space had wire shelving on all walls. The corners were useless and no space to move. We simply made storage on the large wall and added slat wall for brooms and utility. The heavy small appliances now are housed on the easy to reach counter.
This was a pantry, but when the homeowners purchased the house the small space had wire shelving on all walls. The corners were useless and no space to move. We simply made storage on the large wall and added slat wall for brooms and utility. The heavy small appliances now are housed on the easy to reach counter.
Good storage design exceeds needs and looks beyond the obvious.

